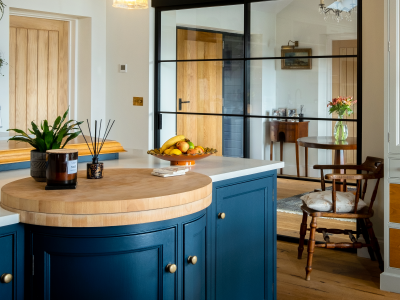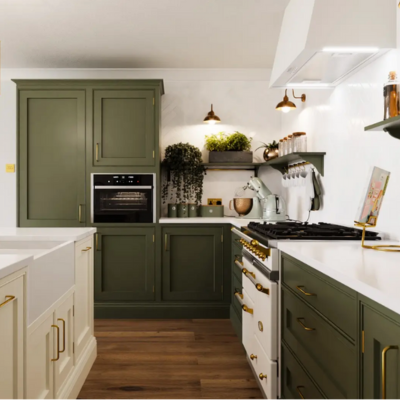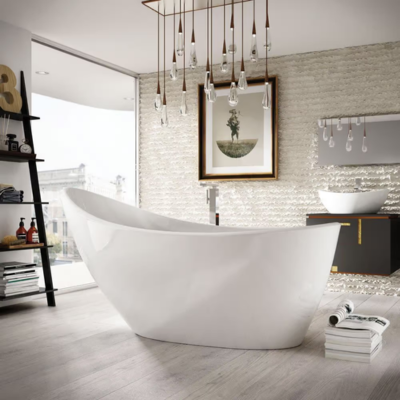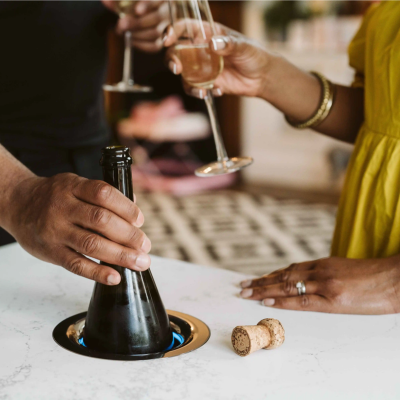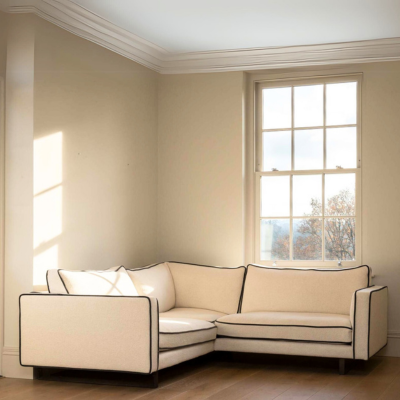A truly bespoke kitchen with added drama: Sue’s story.


Having spent years at the forefront of the design industry working in theatre and costume, retirement gave Sue the opportunity to embark on a truly meaningful project: her own home. Read on to find out how her love of colour and creativity, gave her the inspiration to design, reconfigure and install her own kitchen and utility from scratch using two Rehome kitchens.
‘We Wanted a special kitchen that would last forever’
The most common thing we hear from customers is ‘I was looking for this, but ended up with that!’ Many start out looking for something traditional, and end up purchasing a sleek German kitchen or visa versa. Sue was no exception. ‘We originally had plans for a contemporary space, so our architect was a bit shocked by the large Charles Yorke in frame shaker we purchased. We had confidence in our joiner however, and our faith in him paid off”
Sue’s kitchen, which she shares with her husband and rescue dog Tiggi (and occasionally up to 10 grandchildren!) is a joy to behold.
Finding out about Rehome from the TV Screen.
Sue explained that she first heard about Rehome on a TV programme, then took to Instagram for a closer look. The couple had bought a used kitchen for a previous project, and knew they wanted to rehome another for their impressive space. ‘We wanted something that we can update. Fashions change, and in five years we can just re-paint it for a whole new look.’
We loved that we saved over £20,000 by Buying a Pre-installed Kitchen
‘The kitchen we’ve bought is really beautiful, and has such fantastic craftsmanship. We couldn’t have afforded it if we had bought it new. It is also pretty huge! We love the saving we have made, and the environmental saving too.
Timing is Everything.
The couple were so in love with the kitchen when they found it that they bought it three years before they started the build. ‘We bought the kitchen in 2019 because we just knew it was the one. We didn’t start the project until 2022. Our kind neighbour let us keep it in their garage. It is rare that you see exactly what you’re looking for, and when you do, you just have to go for it’
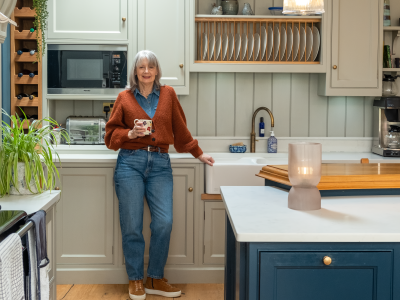

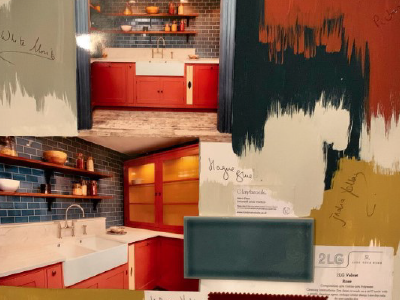

Room for Manoeuvre
We asked Sue how easy it was to reconfigure the kitchen to fit their space. ‘We planned it all out on paper first – then it was a matter of shuffling around and thinking about how it would work for us. When we moved the units in, we laid it all out where we thought it should go then looked at the gaps. Our joiner is very good. He built a wine rack to fill a little gap and some additional paneling to make it look truly bespoke. It wasn’t difficult for us. You have to have a little imagination initially, but as long as you buy either the right amount of units or a kitchen that is slightly bigger than you need you can’t go far wrong.’
Rehome advise that buying a kitchen that is 10-20% larger than your space will give extra options when it comes to changing the layout to suit your space. And just think, anything left over can be used elsewhere or even sold on
With such a comprehensive listing and Rehome inspection, the family didn’t feel the need to visit the kitchen before buying. However, when the couple later bought a Brookmans by Smallbone ex-display utility to complete the transformation, they went for a closer look. ‘The visit was great for styling inspiration. We have lots of lovely things to display from our life together. We want the space to feel like home.’
Super Styling
Sue told us that she has an eclectic taste and enjoys mixing the old and the new, as evidenced by the almost industrial steel roof ties and crittal doors which marry perfectly the blue and white china collection and assorted artworks. Inspiration came from Orla Kiely, Matthew Williamson and Pooky to name a few. Their influences can be seen in Sue’s initial mood board and although the design morphed over time, the bold colour choices stayed the same.
Farrow and Ball Hardwick white was used on the kitchen cupboards with Hague Blue highlights. The Hague Blue was carried over to the utility room, complimenting the Picture Gallery Red units – which Sue tells us ‘Looks more like terracotta in the flesh’. Our favourite touch, is the use of India Yellow on the cabinet internals, which adds another dimension to the space.
Blank Canvas
For a truly bespoke finish, Sue enlisted the help a professional to repaint the kitchen. To get more information about the project, we caught up with Imogen from Blank Canvas Design. Prior to setting up the business with her colleague Caroline, she originally trained as a furniture designer before working as a designer for a high-end cabinet maker.
‘It was obviously a very beautiful kitchen and very well made, so we were excited to know we were going to be able to paint this and give it a new lease of life. We have painted many kitchens in the past both new, existing and reclaimed. We use hand painting techniques, not spraying as most of our customers desire a more traditional, bespoke look. The new colours look amazing and it was a real pleasure to work on such a lovely, well-made kitchen. We are very happy with the results. It is definitely one of the more dramatic projects that we’ve been involved in… and we do love a bit of drama!’
Finishing Touches
The look comes together beautifully with door furniture and lighting in the form of reeded glass pendant lights from Jim Lawrence. Of course, no kitchen renovation is complete without the addition of a reconditioned Quooker hot water tap. Another Rehome purchase!
We wish Sue and her family many happy years in their stunning home. Rehome are very proud to have played a part in such a stunning transformation. ‘This is our retirement home, so we wanted the kitchen to be extra special. We like to sit at the breakfast bar and watch the garden. But equally, it is part of our living space, and a very communal area that is enjoyed by our friends and family. We love this house and the kitchen makes it perfect’
Inspired by Sue’s renovation story? Click here to shop our range of approved used or ex-display kitchens.
