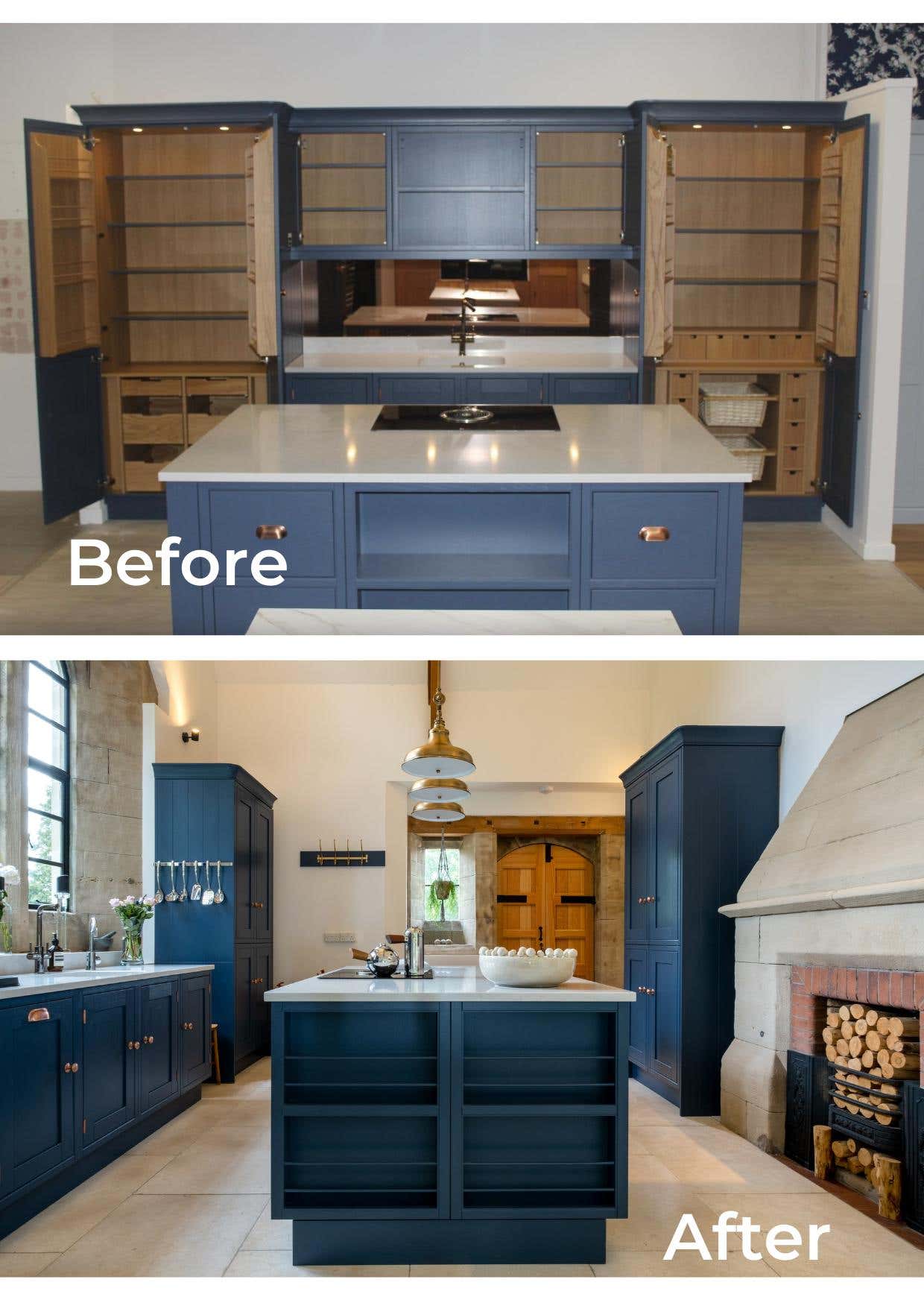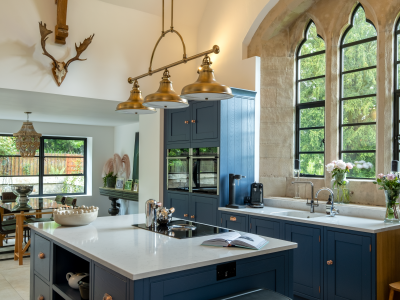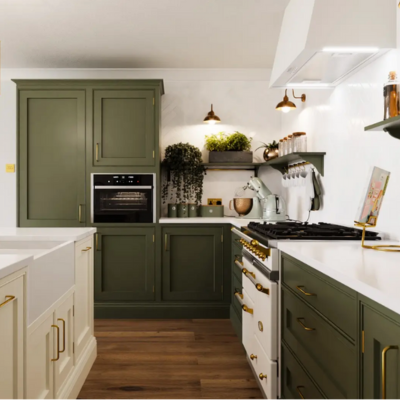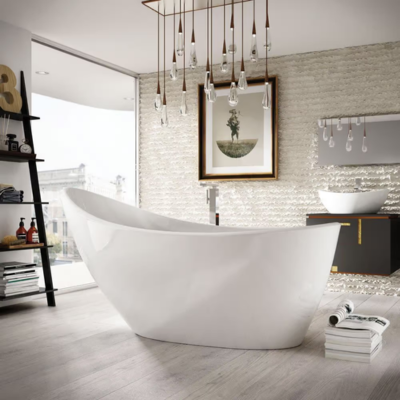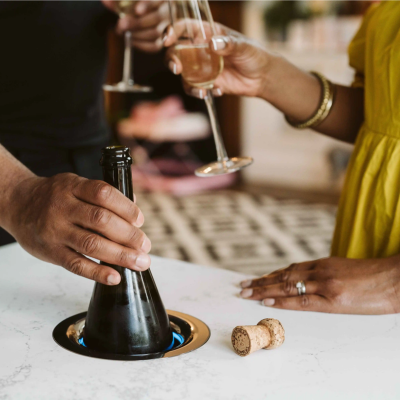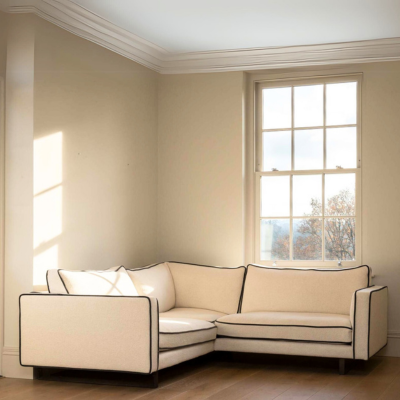Sarita’s Laura Ashley Ex Display Kitchen


It’s great to know how people’s journey for a new kitchen can end with a win win for their pocket and the environment without compromising on style or quality. Let’s see how Sarita discovered Rehome and how she achieved this stunning result with a Laura Ashley ex display kitchen.
Where did you hear about Rehome?
“I read an article in the press – I didn’t realise that companies like you existed and when I went onto the website I was so impressed by the range of kitchens and the prices. I never thought I would be able to own a kitchen of this quality within my budget.
My husband was unsure about paying for the kitchen before the renovation began in case something went wrong with our planning permission. But I was ready to take a leap of faith when I saw the most beautiful Laura Ashley kitchen on the website that was within budget.
When our kitchen was delivered and unwrapped, it was just perfect and any of my husband’s reservations just washed away. The budget for the build went way over what we initially allowed for, so, if we had left it any longer, we wouldn’t have been able to afford a kitchen at all, let alone one that is better than we could have hoped for. Nothing stops a determined woman!”
Tell us about your beautiful home.
“The property is an old schoolhouse. I knew when I viewed it had potential. It’s a grade two listed building so we had to gain consent for the changes we wanted to make this our forever home.
The building had been extended in the 70s, which housed the kitchen at the back of the schoolhouse – this had to go, so we knocked it down. The room we chose to be our new kitchen had these beautiful stone mullion feature windows, and we knew this would give it the wow factor. This room was the perfect choice for the heart of our new home.
We have our own business and we run this from home, so we will have clients coming through the house. This added to our desire to have a kitchen to be proud of.
We reconfigured the kitchen to suit the space and the needs of our family, using everything, apart from a couple of wall cupboards – we did this to keep the room as open as possible. The ex display kitchen we bought was current stock so I was able to purchase two additional units to house eye level ovens, rather than having a traditional range oven. We adapted the cupboard under the sink and another we used to put a dishwasher in. We also added some pull out bins to one of them which was really easy. It all worked out perfectly.
What attracted you to this kitchen?
I love the simple shaker kitchen style and the stunning colour. The larders not only look great, they also provide so much storage and we have two of them which is just wonderful.
The kitchen island was a massive selling point for me, as well as the colour of the Silestone worktops which keep the kitchen looking fresh and clean and reflected the light coming into the room through our beautiful windows. The kitchen also came with a very expensive hob/extractor; a Bora venting induction hob which has a built in extractor that is in the island. This was a god send as you can imagine – with such high ceilings traditional extractors were a no go! ,
What challenges did you face, if any?
Some local guys fitted the kitchen. We had original plans and the cabinets arrived numbered – it was really easy.
We’re extremely happy, the result is way above our expectations and budget!
Take a look at the before and after pictures to see how Sarita reconfigured the kitchen to suit her space, simple to do, but so effective! Its lovely to hear how delighted Sarita is with her kitchen and how she has achieved the seemingly impossible on a smaller budget. We love this blue beauty, and the fantastic space it has been installed in.
Inspired by Sarita’s renovation story? Click here to shop our range of approved used or ex-display kitchens.
