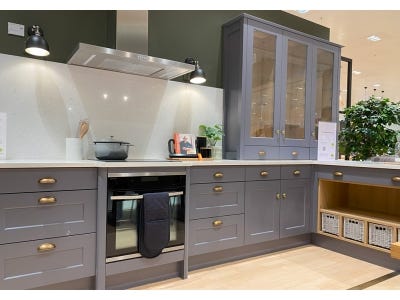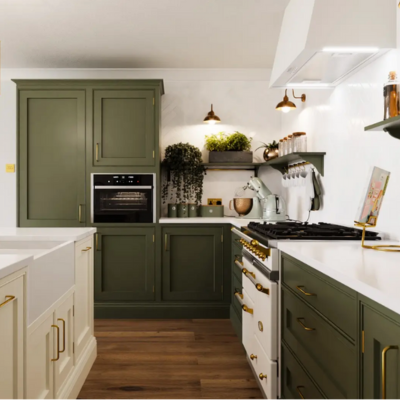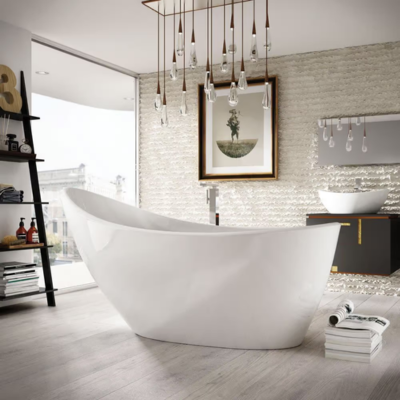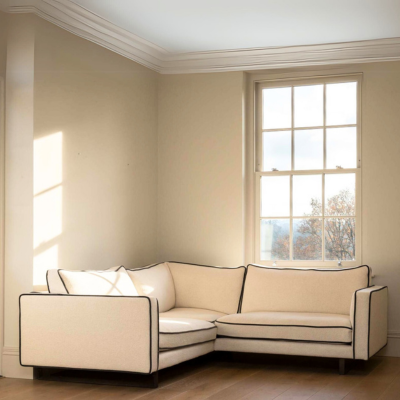The key to maximising space in a small kitchen is to think outside the box. No two kitchens are the same, and in this idea lies a world of possibilities. Are you looking to create an industrial kitchen, free of cabinet handles and packed with storage? Maybe your interior preferences are rustic, and you only have the room for a breakfast bar or a pantry: which should you choose?
The answer will be specific to your kitchen. Learn how to make the most of your space with Rehome’s 10 best small kitchen ideas, and start living in possible.
1. Handleless cabinets
When it’s time to maximise space in your small kitchen, what better way than with handleless cabinets? A top choice for compact areas, these flat, smooth cabinets will save a couple of much-needed inches around your kitchen, all while maintaining an effortlessly simple scheme.
You can take real advantage of handleless cabinets, incorporating them into the kitchen without making things feel too ‘clinical’. They are also great for homes with children and pets. With handleless cabinets, the risk of bumping into sharp corners is removed: a win-win!


2. Feature appliances
Sometimes, in small kitchens, a feature wall can be too much. You want to avoid making your space feel cluttered, especially if there’s a lot going on already. That’s where feature appliances come in! Rather than spending your time creating the perfect accent wall (only to cover it up weeks later), invest in an appliance that creates depth.
An integrated fridge for instance would make an excellent addition to kitchens with lighter themes. Choose one with an industrial, stainless steel finish and slim frame to can keep a consistent design in your kitchen.
3. Don’t be afraid of colour!
More often than not, small kitchen owners shy away from colour for fear of overwhelming their space. But that doesn’t have to be the case! By embracing colour and using clever design tricks, you can get more shades for your money.
Take inspiration from this colourful kitchen with its eye-catching pink breakfast pantry and island. This striking piece not only adds a splash of colour but showcases how playful hues can enhance the personality of your kitchen without feeling like too much.


4. Glass-fronted cabinets
Small kitchens with narrow walkways can have an almost claustrophobic feel. That’s why glass-fronted cabinets are perfect for creating an open, airy vibe. By allowing you to see through to the back of the cabinets, their transparency can make a small kitchen appear much more spacious. It’s a simple trick that has a big impact!
5. Add a corner table
Everyone loves a corner table: they fit neatly into otherwise unused spaces, making them perfect for kitchens where every square inch counts. They provide a dedicated spot for meals, morning coffee, or casual gatherings without taking up much room.
A corner table setup often includes built-in benches or banquettes, which can double as additional storage space. For instance, a breakfast nook with bench seating both saves space and offers hidden compartments for kitchen essentials.
6. Floating shelves
Who said storage couldn’t look great? Floating shelves eliminate visual clutter and allow for easy access to frequently used items such as dishes, glasses, and condiments: the perfect idea for a small kitchen! The adaptability of floating shelves means they can be customised to fit any kitchen layout and style, from rustic wood to sleek metal designs.
They’re also budget-friendly and easy to install. They require minimal hardware and can be placed in various configurations to suit your space. Whether you need a single shelf above the sink or a series of shelves along a wall, they offer a flexible storage solution that can adapt to your small kitchen layout.
7. Chandelier
Small kitchens with high ceilings offer a unique opportunity to incorporate a grand lighting fixture into your home. The vertical space allows for larger, more dramatic chandeliers that draw the eye upward, which can emphasise the openness of the room.
A chandelier can elevate any small kitchen’s design. This Villaverde features a delicate, nature-inspired design that’s whimsical yet refined, and the intricate foliage details bring a sense of organic beauty. It’s a strong feature piece that’s sure to bring your small kitchen to life.


8. Choose a small kitchen basin
When it comes to designing a small kitchen layout, downsizing the basin might not be your first thought. But by switching your sink out for a smaller model, you can free up valuable counter space while still having plenty of room for dishwashing!
A small basin is ideal for tight spaces. Its compact size ensures that it doesn’t dominate the worktop, meaning the whole family can gather around for meal prep! Despite its smaller size, the sink can be deep enough to handle a variety of kitchen tasks, from washing vegetables to cleaning pots and pans, without taking up unnecessary space.
9. Create a small pantry
By now, you might be wondering: what about storage? Organising pots, pans, plates and tools in a small kitchen requires a little creativity. However, with a modest pantry, you may be able to make this task significantly easier.
Repurposing an existing cabinet into a dedicated pantry area can help keep your dry goods easily accessible. Adding pull-out shelves or drawers within these cabinets ensures that even items at the back are within reach.
Or, you could purchase a compact pantry with deep shelves, wine racks and drawers that you can slot into any awkward corner of your small kitchen: the ultimate answer to all your storage needs.


10. Make a breakfast bar!
Kitchens are inherently social spaces, so it makes sense that breakfast bars are becoming a must-have feature. The best news is, small kitchen owners don’t have to miss out! With some careful planning and space optimisation, you can enjoy breakfast at a dedicated seating area each morning.
Wall-mounted breakfast bars are an excellent choice, especially for kitchens with limited floor space. By attaching a counter-height shelf along a wall, you can create a dining area that doesn’t intrude on the room's flow. Stools that fit neatly under the bar will keep the area tidy and functional! Or, for those looking for more natural light, position your breakfast bar along a window ledge.
Shop for small ex-display kitchens with Rehome!
Don’t let space stop you from creating your dream home. If you know what kind of small kitchen you want, we’ll help you get it for a price you can afford. That’s because, at Rehome, we’ve made it our mission to help customers break down budget barriers for good.
Our range of ex-display kitchens comes from showrooms all across the country. Browse collections from established brands like Burbidge, Tom Howley and Masterclass, and you’ll find everything from new kitchens to approved used kitchens.
So, when you’re ready to take a leap of faith, do it with Rehome: the Kitchen, Bedroom, Bathroom outlet.








