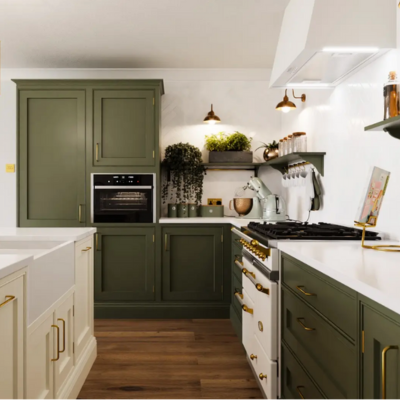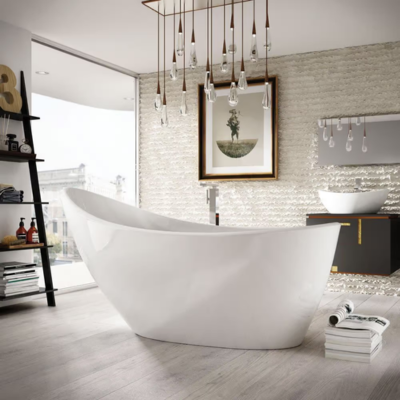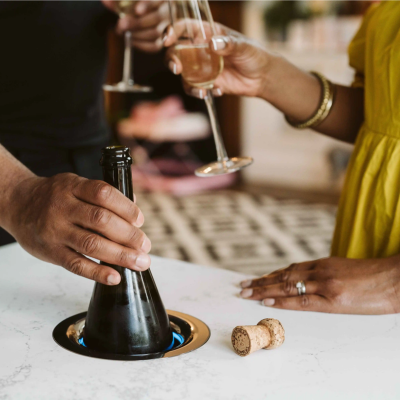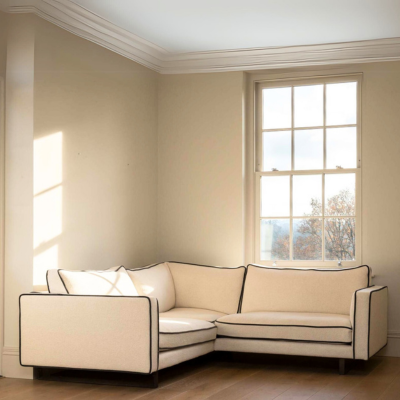Tess & Mike’s1836 red brick chapel
Tess & Mike purchased their 1836 red brick Chapel with a view to renovating and ‘future-proofing’ the property. They dreamt of a forever home that could pre-empt life’s progressions over the next 40 years; ground floor bedrooms, an easy flow through the house, and a kitchen fit for years of family gatherings and dinner parties. Ultimately they wanted to highlight the Chapel’s character with high-quality reclaimed furniture and fittings that would be timeless.
It’s unsurprising then that they gravitated towards a kitchen by world-famous designer Johnny Grey. Grey’s iconic multigenerational kitchens strike a balance between practicality and quirky aesthetics. He believes in ‘kitchens for life’ and his unique designs facilitate a happy, social and relaxed environment.


Plastic Fantastic VS High-Spec and Handmade
With experience in the kitchen industry, Tess knew a bespoke kitchen was out of their price bracket, but shopping pre-owned opened up unforeseen possibilities. ‘We didn’t want plastic fantastic – we’ve done that before.’ The uniqueness of their renovation allowed them to choose a kitchen with real character. Tess spotted this kitchen when the different tones of wood, vivid colours and unusual curves caught her eye. ‘It was a mildly eccentric design – then we realised it was fantastically high-spec and handmade.’
Johnny Grey was commissioned to design the kitchen for the original property in Glasgow.
Fitting a Bespoke Used Kitchen
Mike and his brother Peter fitted the kitchen themselves, using a 3D model to figure out where everything should go. Their advice? ‘Think about how it can work for you and keep flexible.’ This meant adjusting their original ideas about the direction of the island to ensure there was enough space to access the pantry.
They were also able to repurpose extra cabinetry to cover the ends of units that had been formerly against the wall. ‘It was useful to have spare units – we were able to cut it up to suit. It would cost much more to get extra pieces made, and if you get the veneer wrong it’s disastrous.’
Integral to the look of the kitchen is the bright blue piece of composite concrete separating the breakfast bar from the cooker. This was so heavy, Tess & Mike struggled to get it into the property. Ever resourceful, they posted the challenge on mybuilder.com and had a reply from some clever freelancers. The hired team used washing-up liquid and joists for skids to get the granite in situ, and it worked a treat!
(TIP: If you’re planning to configure we always recommend buying a kitchen slightly larger than needed)
There was some breakage of the granite around the tap area, so the savvy couple hired Joel from Cheshrie Granite Remedials to repair the surface. They re-polished the granite and reshaped a piece to go around the pantry. This solution meant they could reuse the original stone and save a lot of money on the cost of new worktops. ‘It’s all about rethinking the problem. We saved a LOT of money.’
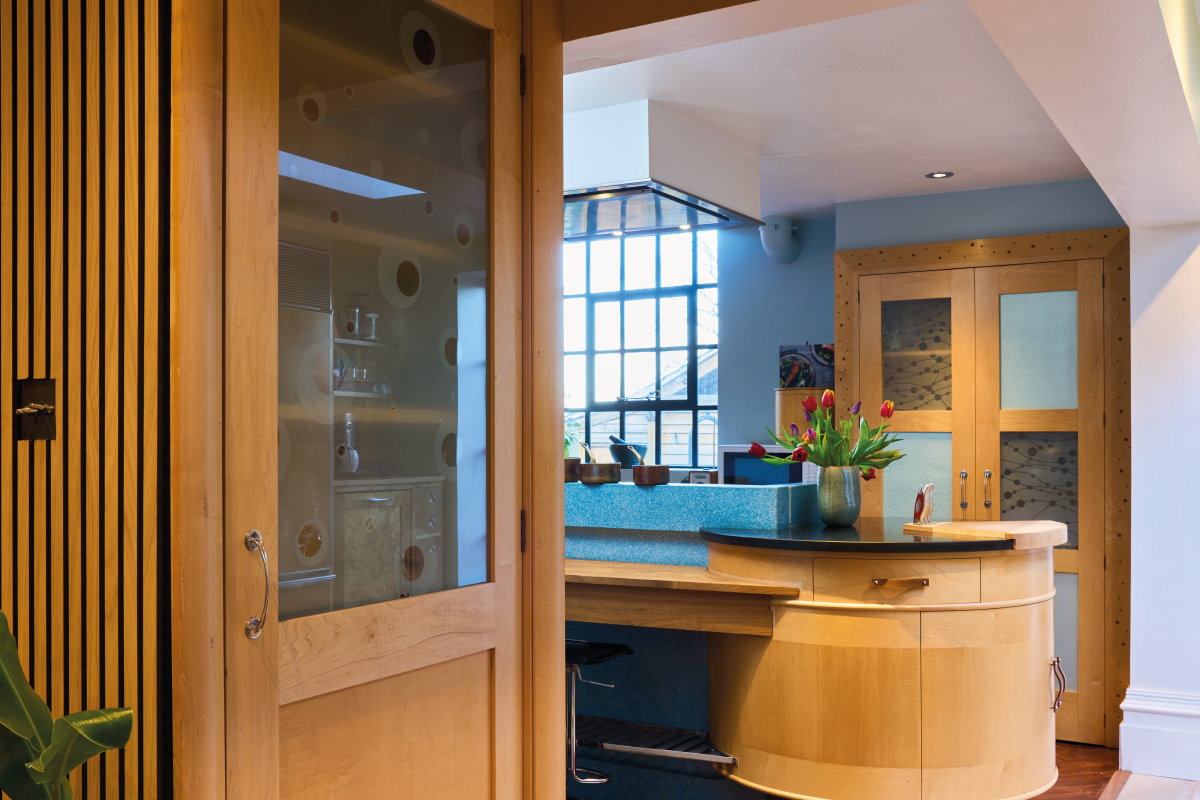

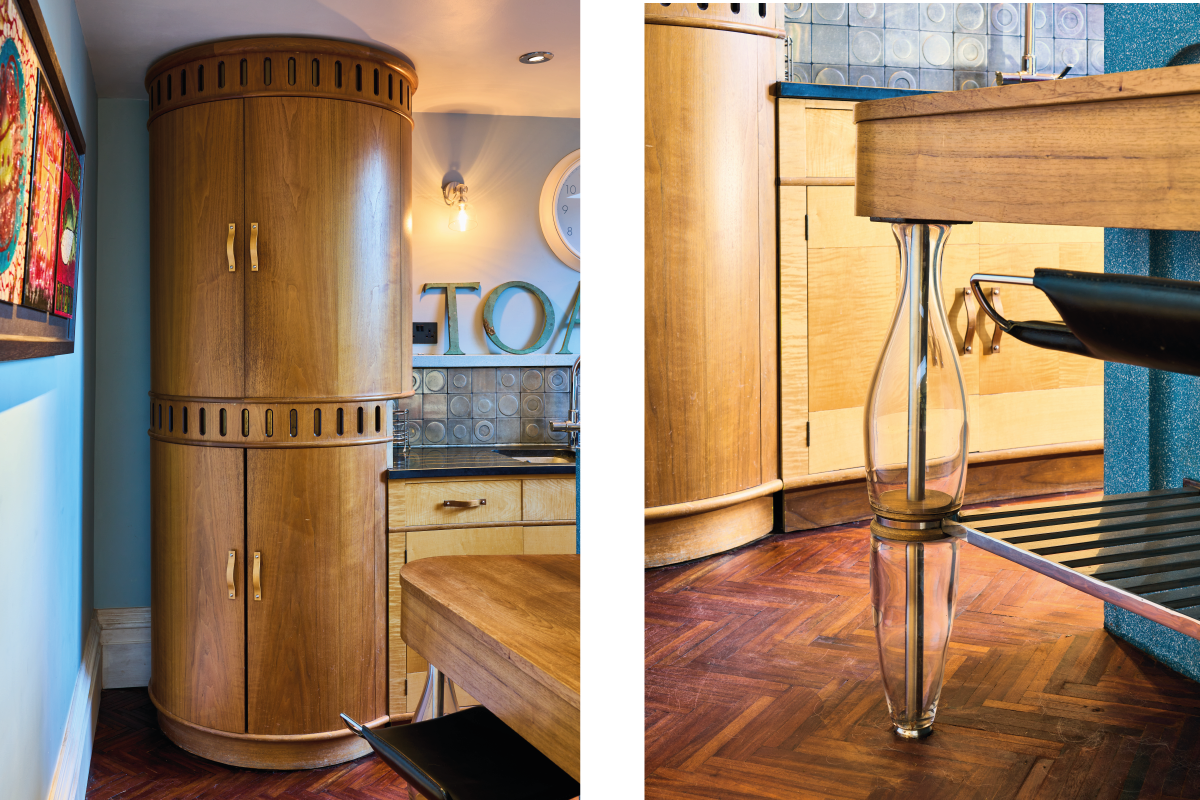

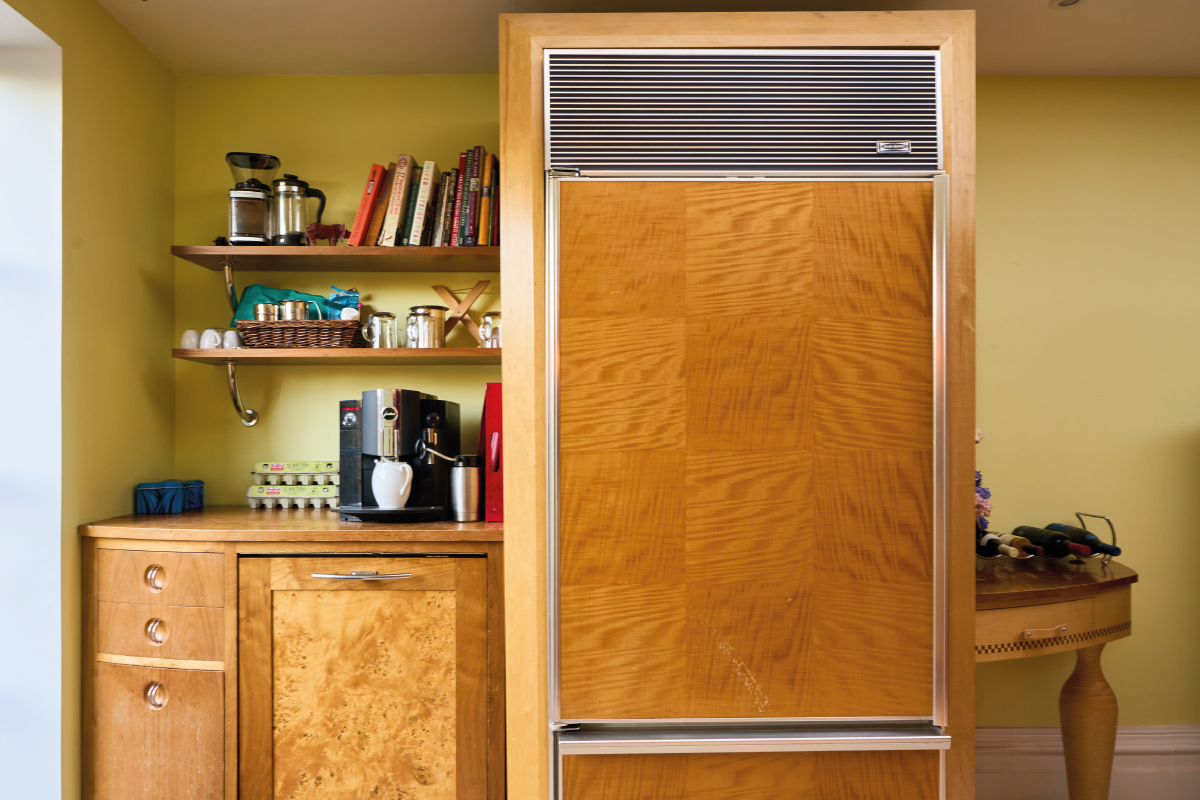

The Finishing Touches
The chapel conversion took three years – longer than anticipated due to pandemic delays. Despite challenges, Tess & Mike relished the process. The kitchen has become a labour of love with a story behind every element. The uniqueness of the design is complemented by the family’s personal bespoke artwork & items. ‘The finishing touch was the toast sign and the copper pans to bring the look together and create some different angles in the kitchen.’
There you have it – Tess & Mike’s incredible project has come to fruition. We love how much care and consideration went into restoring the kitchen and preserving the original materials and craftsmanship. They used the original kitchen design to inspire their vision for the project, considering cooking ergonomics and the flow of the room. ‘It’s great to cook in and very functional’ says Tess ‘because of the design you can cook and talk to everyone at the same time.’ It’s fair to say that this kitchen is a piece of art in itself.
The Sub-zero fridge freezer was brought into the house by the Rehome delivery team on a special trolley for shifting heavy goods
A Dinner Party Kitchen Reborn; A Word From The Designer Johnny Grey
Any designer would be proud to know their much-considered designs have been given a second lease of life. Johnny Grey designed this incredible kitchen years ago for a project in Glasgow, and he did a double-take when seeing it now. Read Johnny’s take on Tess & Mike’s incredible kitchen project here.




