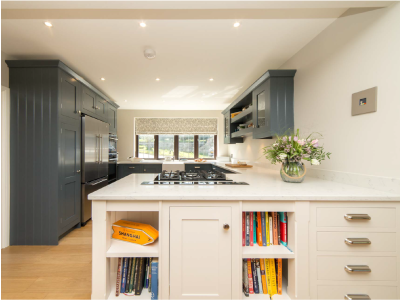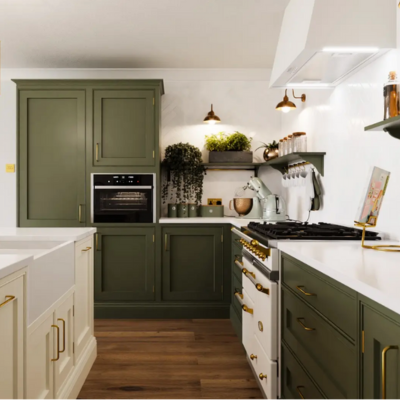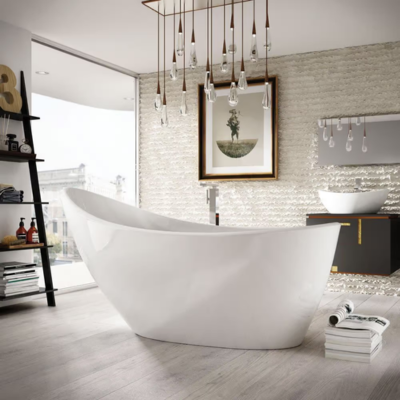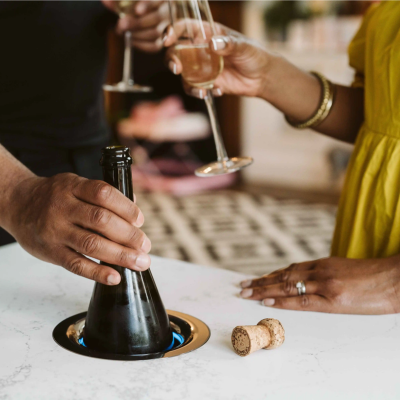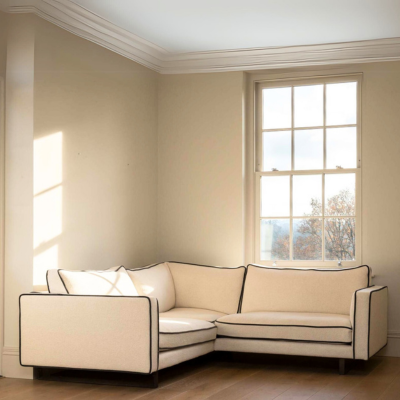

Before & After
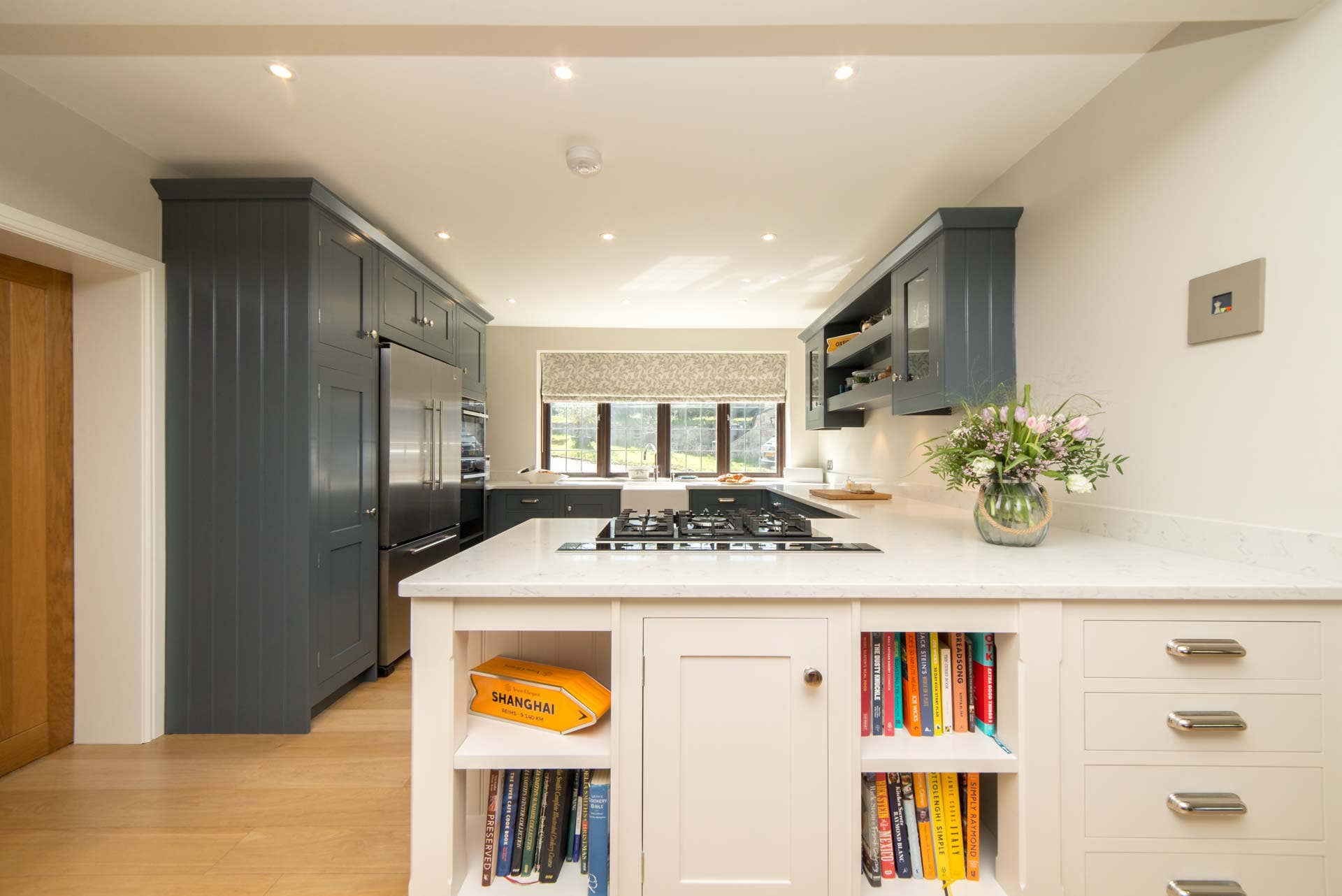

Like many of us, Harriet entered lockdown with a list of home improvements she was wanting to make, and the time spent indoors allowed her to make a start on them. The top of this list of priorities was her kitchen, a tired space that Harriet felt had been put in the shadows by her friend’s recent kitchen renovation.
With Harriet’s hobbies including flower arranging, cake decorating, and cooking, it was essential to her that the kitchen became a space that sparked joy, but also that practicality was not compromised by style. What better brand to achieve equal parts luxury, style and functionality with than Harvey Jones…
Harriet and her husband Mark were familiar with Harvey Jones’ brand from their previous searches, but also because the kitchen renovation of their friend that they loved was a Harvey Jones kitchen. Their search began with online quotations and design services, but their spirits were soon deflated when they became aware of the costs of buying new. Enter Rehome. Whilst searching for cheaper alternatives, they came across the listings from our Harvey Jones ex-display showroom clearance.


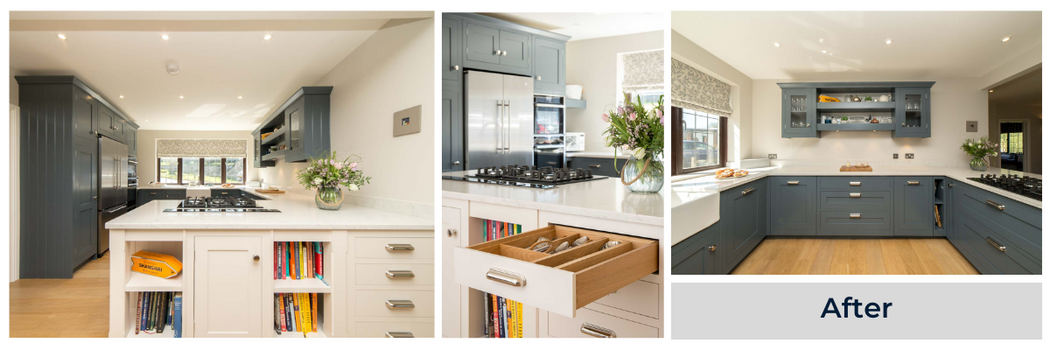

We had selection of smaller displays for sale from Harvey Jones showrooms across the UK, and their decision was made instantly when they realised they could combine 3 displays as they were all from the same range. Finally, they could have the kitchen they wanted, not just the one they could afford. Whilst time frames can vary with Rehome sellers, Harriet and Mark knew after seeing this deal, that this was a great plan, and they would have to act quickly. The opportunity to save thousands of pounds off the RRP on a luxury designer kitchen was just too good to miss.
Seeking advice online and from the Rehome team, Harriet did what a lot of our customers do when reconfiguring and got to work with the graph paper and to scale cut outs. “I looked quite seriously at which ones would work, measuring each unit against my space and planning the reconfiguration on graph paper- cut out squares from the listings on the website. It’s like Lego, it’s fantastic.”. Harriet is right, although buying a kitchen that was specifically designed for another space can feel like an insurmountable challenge, in reality there is a lot of wiggle room and adaptations you can make to ensure it works for you. Especially, if you follow the advice we give our customers- we always recommend that you purchase a kitchen that is roughly 10-20% bigger than the space you need it to fill- this allows for any disparities in the layout of the kitchen and the space it is being put into.


With the help of their carpenter, they were able to seamlessly fit all three kitchens into one space. It is hard to believe that this isn’t one kitchen specifically designed for Harriet and Mark’s space, but don’t take our word for it, have a look for yourself.
With a harmony of colours, the kitchen cabinets fit seamlessly together. The white sink run with integrated wine rack was used to create a dresser that matches the kitchen. We love Harriet’s decision to change the hardware and worktop between the units, it gives the kitchen an overall more classic and timeless feel. The exposed shelving from one of the original displays was kept, and an additional shelf was added by Harriet between the sink and oven run. Exposed shelving is an on-trend feature and allows you to add individuality through different pieces of decor.
Whilst the wall units and shelving from display 3 were kept the same by Harriet and Mark, the base units were reconfigured- the sink base was moved to a longer run, and the left drawer pack added to the middle to add symmetry and a more luxury feel. Again, the handles in this section of the kitchen were changed to nickel Calgary cupped handles- don’t underestimate the power of handles! They can completely transform a kitchen and are a great way to update a space on a minimal budget. Even if you aren’t getting a new kitchen, you can make it feel new with fresh handles, and even a fresh lick of paint.
When buying a second-hand kitchen, be sure to go into it with an open mind. Of course, you should absolutely love the kitchen you are planning to buy, but there is not much that you can’t change or completely tailor to suit the rest of your interior tastes. Have a look at some of our other blogs if you’re on the hunt for advice on repainting a kitchen…Harriet says “Really look at each kitchen- don’t think about colour or look at the worktops, forget about them- they can all be changed.”. We couldn’t agree more, and Harriet and Mark’s decision to repaint their kitchen is one we can only applaud. Harriet remarks how “one of [their] secrets is to have a really good professional painter. You notice a difference in quality.”, the couple used Kevin Mapstone, who used to paint for Mark Wilkinson, who repainted the entire kitchen by hand, taking about 2 weeks in total. Although more time-consuming and often more expensive, having a kitchen hand painted provides a long-lasting finish that will stand the test of time. It can often be more durable than other finishes like spray painting, and can be easily touched up to make your kitchen look as good as new.
The colour isn’t the only feature that Mark and Harriet decided to change, the also opted for different worktops to brighten the room and create a sophisticated contrast with the cabinetry. When you change areas like this on a pre-loved kitchen you’ve bought, you can reuse these elements elsewhere or always sell them on to be utilised by someone else. This is exactly what Harriet and Mark did. After the changing the original worktops on the ex-displays to a simple white, this meant they were left with the unwanted original worktops and a few spare units. Innovatively, these were used by Mark and Harriet to create an outdoor kitchen and BBQ area. We love this idea, great for those who don’t have the space or the need for a matching utility room.
The installation process took Harriet and Mark 3 weeks in total, and their top tip is to employ a good carpenter and have them help reconfigure and fit different units where you may not be able to get them to fit initially. With the help of Rehome, Harriet and Mark were able to achieve the kitchen they wanted, not just the one they could afford.
Gallery




