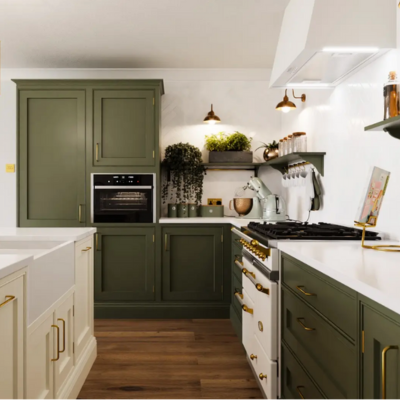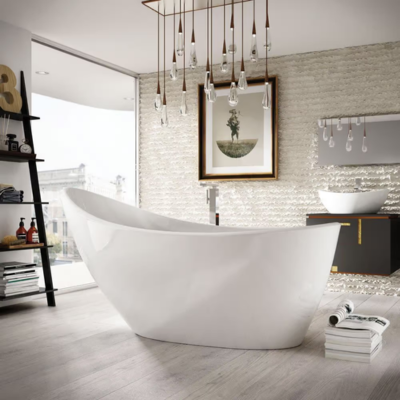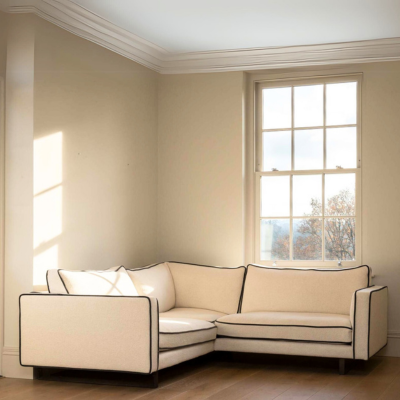Redesigning your kitchen is a passion project. You get to completely re-imagine the space: what would your kitchen look like with brass fixtures? Where should you put your brand-new fridge-freezer? Most importantly: can you have everything you want?
In most cases, the answer isn’t straightforward. Planning a kitchen revamp means stepping away from your mood board and going back to basics. The extent to which you can change the space will depend on its dimensions, fixtures, windows and doors.
To live in possible, you have to put in the groundwork. So, it’s time to start measuring!
What supplies do you need?
Before you begin, gather the following supplies:
- Tape measure (a laser measure can be handy for longer distances)
- Pencil and rubber (graph paper is optional)
- Graph paper (or plain paper if unavailable)
- Ruler
- Stepladder (if you need to reach high places)
- Camera or smartphone (to take reference photos)
Before you start
While it’s tempting to dive right in, keep the following things in mind before you get started:
To keep things simple later, record all your measurements as width x height x depth (W x H x D).
Make sure you have a clear view of the entire kitchen: this may mean moving anything that obstructs your measurements.
Write down your measurements in millimetres (mm) for consistency.


Step 1: Sketch a floor plan
A rough floor plan should be just that: a sketch that shows your room in its most basic form.
Don’t spend too much time ironing out the details. At this point, your floor plan should show the room as seen from above, including every wall, nook, and cranny. For this task, some might find using graph paper more useful than blank paper.
Include all fixed features that will remain in place, such as doors, windows, radiators, and pipes. Mark the direction in which doors and windows open, as this will influence where you can place certain kitchen elements (e.g., cabinets or appliances).
Be sure to indicate the locations of key utilities, including electrical outlets, water pipes, and gas lines. These are critical for planning the placement of appliances like the sink and oven.
Step 2: Sketch the walls
Once your floor plan is complete, you should also make sketches of each wall from a front-facing perspective.
Sketch out the walls on separate sheets of graph paper, making sure to include every element that could impact the design of your kitchen, such as windows, doors, and existing cabinetry.
You should also mark the positions of utilities like electrical outlets, switches, and plumbing. If your kitchen has any architectural features like beams, sloped ceilings, or chimney breasts, these should be noted as well.


Step 3: Measure between each fixed point
With your plans complete, it’s time to take precise measurements between every fixed point.
Start by measuring the distance between each fixed point along the walls. These points include doors, windows, corners, and any other architectural features like alcoves or protruding walls.
For example, measure from one corner of the room to the edge of a window and then from the window to the nearest door frame. Continue this process around the entire room, noting each measurement on your sketches.
Step 4: Measure vertically
The next step is to focus on vertical measurements. Doing so is crucial to ensuring all elements of your kitchen, especially taller units and appliances, fit perfectly.
Start by measuring the height of your kitchen from floor to ceiling. Next, measure from the floor to the bottom of each window and from the top of the window to the ceiling.
These measurements are critical if you plan to install worktops, cabinets, or appliances beneath the windows. For doors, measure from the floor to the top of the door frame.
Step 5: Take photos
You can get an even better perspective by taking some photographs to go alongside your sketches.
Begin by taking wide-angle shots of each wall in the kitchen. Capture the entire space, including corners and any architectural features such as windows, doors, or alcoves. These photos should be taken from multiple angles to provide a comprehensive view of the room.


Shop for ex-display kitchens with Rehome!
Start your renovation the right way with our kitchen measuring guide. By being precise, you can prepare for what will soon be one of the most exciting home improvement projects! If, once you’ve put down the measuring tape, you’re ready for some inspiration, be sure to browse Rehome’s ex-display kitchens.
We’ve got modern kitchens, shaker kitchens, kitchens from Harvey Jones, John Lewis, Smallbone of Devizes: basically everything you could ever want!








