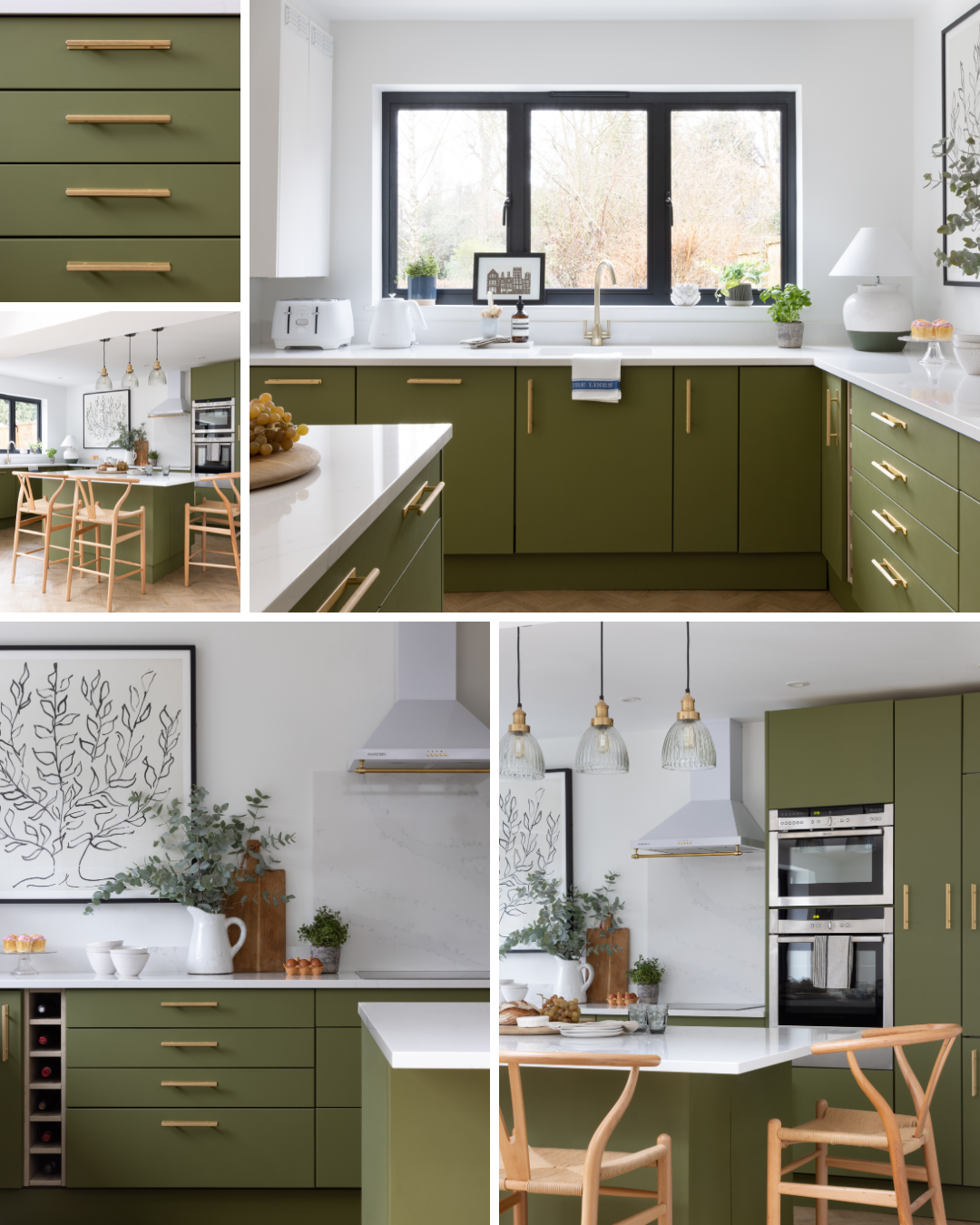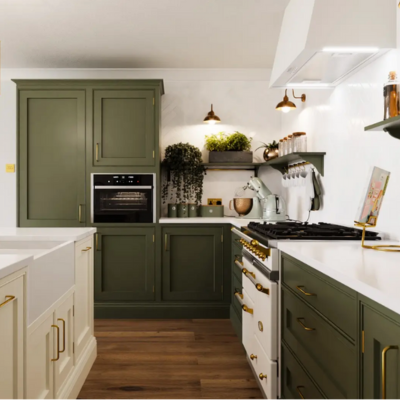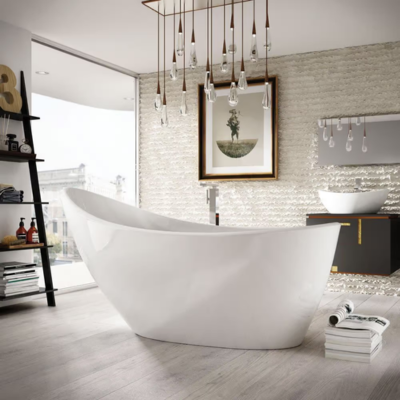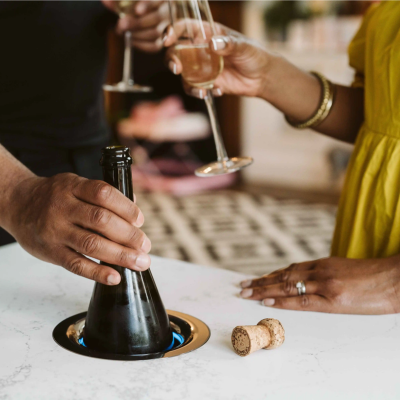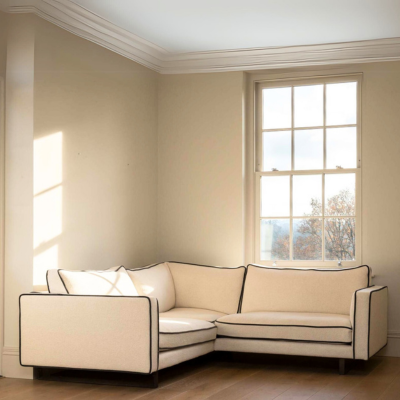Customer stories
Before & After
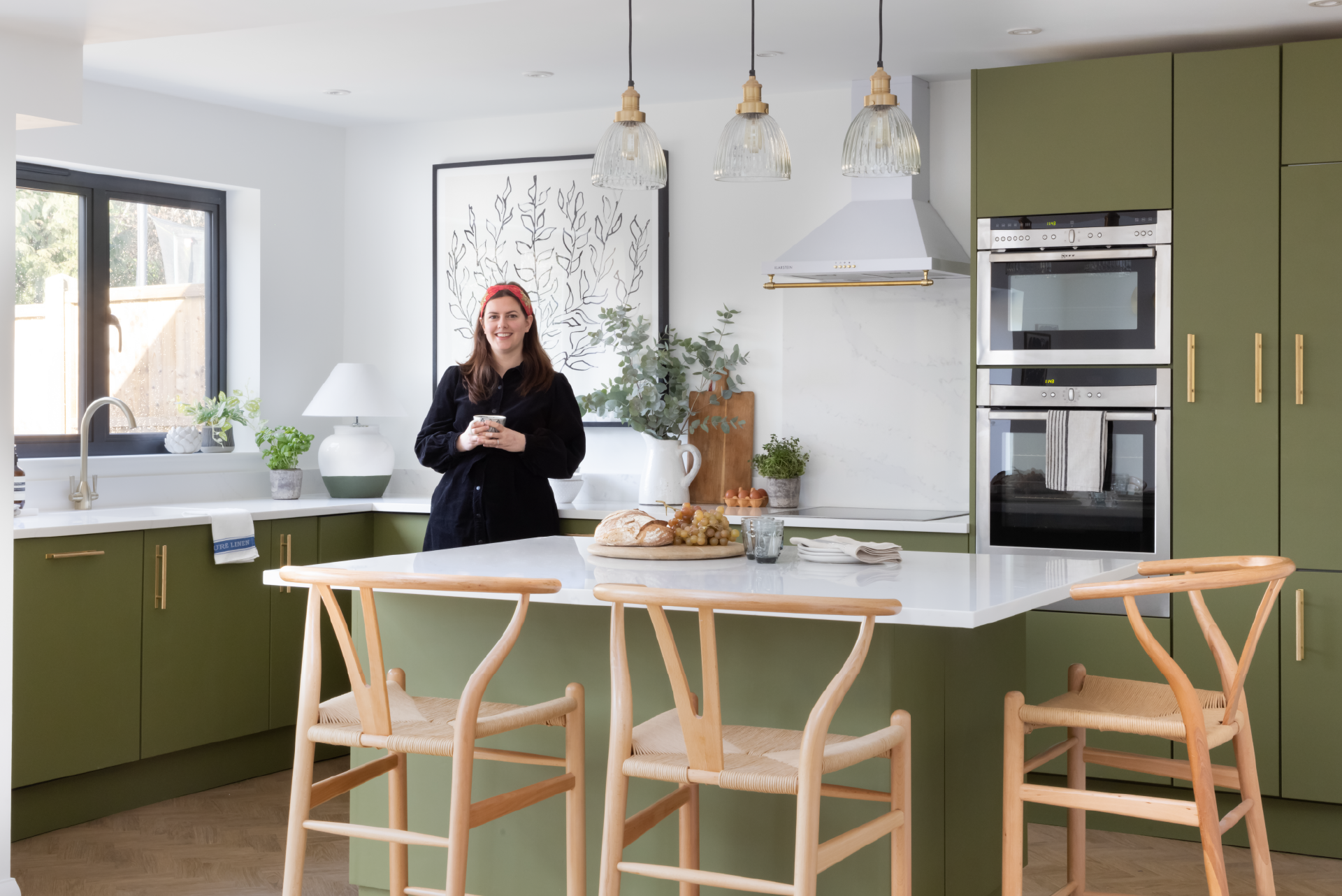

During the 2020 lockdown Jennie and Edward, along with their two young daughters, moved into their new 1930’s semi-detached house. The Hertfordshire home was a renovation project not for the faint of heart, a true fixer-upper. The whole back exterior was in desperate need of remodeling, and the rest needing to be completely updated with electrics… not to mention the decorating that needed doing.
The back of the house had previously been home to a toilet and a utility room, the combination of which had blocked any light entering the space. The old kitchen was surrounded by old internal walls, which again made for a dark and gloomy room. Unsurprisingly, this wasn’t helped by the kitchen itself- grimy, dated and without an oven, it rose straight to the top of Jennie and Edward’s renovation priorities list…
When renovating, having a vision is crucial, and Jenny and Edward had a clear idea of what they wanted from the moment they first viewed the house - one of their main goals being to create a kitchen that felt like part of the living space. The kitchen was to be relocated at the back of the house to look out onto the garden, giving them a brighter and roomier family hub.
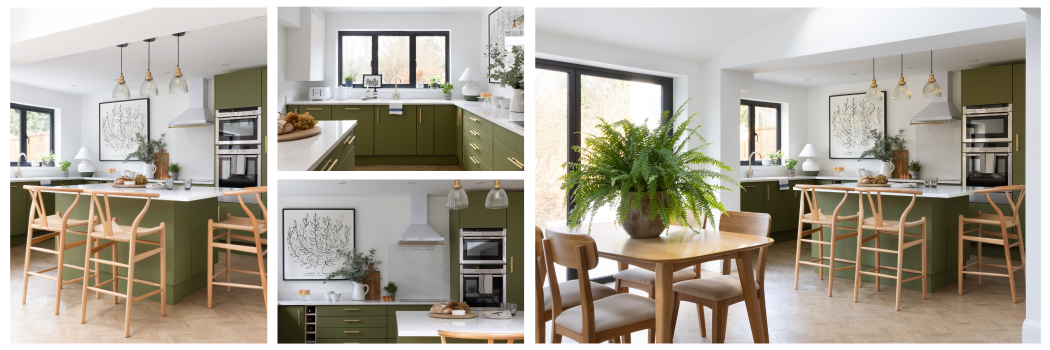

Once the pair had received the floorplan, they went on the hunt for the perfect L-shaped kitchen complete with an island. From the beginning, Jennie had wanted an olive-green kitchen, a versatile colour which is both modern and reminiscent of mid-century interiors. They knew that whatever they found would most likely need to be painted to reach their desired shade. After starting off their search with a number of high street retailers, Edward and Jennie struggled to find a design they loved, and couldn’t justify paying that sort of price for something they would need to paint anyway.
When Jennie came across Rehome.co.uk, it seemed like the obvious choice for them for a number of reasons. The first being that buying through Rehome was much better value for money than buying from high street retailers, and they were able to purchase quality cabinetry for a fraction of the price. As a couple who are conscious about their environmental impact, the idea of rehoming a pre-loved kitchen and saving money in the process was a win-win scenario for them.
They browsed Rehome’s website, and within a matter of days the perfect kitchen showed up: A white modern U-shaped kitchen complete with NEFF appliances.


The kitchen was listed on Rehome.co.uk for £3,800, and after going to view the kitchen in the seller’s home, they had an offer of £3,500 accepted.
To save on time and money, Edward decided he wanted to have a go at fitting the kitchen himself, with the help of his father. When buying a pre-loved kitchen, we always recommend buyers purchase a kitchen that is roughly 10-20% bigger than what the space needs, in order to give some leeway in terms of reconfiguration. This is exactly what Jennie and Edward did…
“Fitting the kitchen was one of the biggest DIY projects we’ve ever undertaken” says Jennie, and a lot of time went into the preparation for reconfiguration. This is mainly due to the fact that the corner space that was supposed to home the L shape was not an exact right angle. However, after lots of measuring and levelling, the units were carefully fitted and the worktop was tapered to fit flush against the wall. Jennie says how ‘It is worth investing in worktops and fittings, as they have made a huge difference.”. We couldn’t agree more…
The U-shape of the original kitchen was transformed into an L shape, creating a kitchen that fit seamlessly- it is hard to believe that this kitchen wasn’t specifically designed for their space. The remaining units were combined with some of the old kitchen units to form a generous island with breakfast bar seating: the doors of the old kitchen units were replaced to match the newer.
The doors and the outside of the cabinets were all primed and painted to create the olive kitchen of Jennie’s dreams, and new handles were fitted, ultimately giving this kitchen a truly fresh and personalised feel. The end result just oozes luxury. “Because of olive green’s earthy undertones, it looks great with neutrals like beige, stone and taupe which we’ve used a lot in other rooms.”.
We love Jennie and Edwards’ decision to limit the number of wall units, letting as much natural light in as possible. Instead of wall units, they opted for a large framed print, helping to achieve their goal of creating a living space rather than just a kitchen.
Jennie and Edward have created their dream space, and by buying through Rehome, they didn’t have to compromise on any of their ‘must-haves’- a double oven and an island that was big enough to seat the whole family. Since their Rehome addition, they have hosted many occasions and parties, and even hosted Christmas for the first time.
The pair could not be happier with their transformation, and their journey with Rehome. Jennie remarks how “Buying a second-hand kitchen isn’t as daunting as it sounds if you purchase through a specialist company like Rehome. It not only saves money, but allows you to create something truly bespoke. We also learnt that we can fit a kitchen ourselves!”.
Gallery
