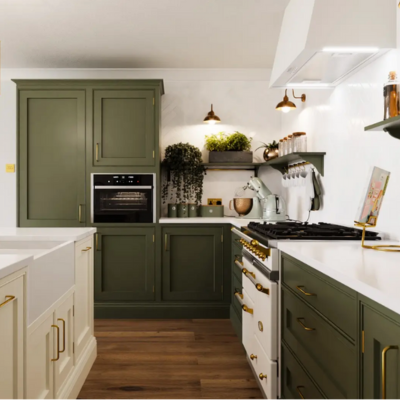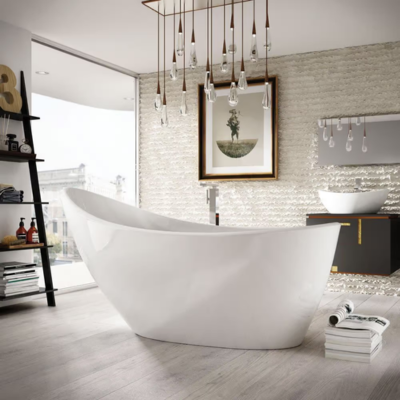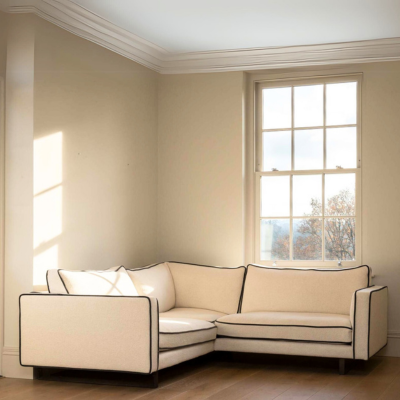Did you know that modern ‘utility rooms’ have been part of UK homes since the 14th century?
They were once called the ‘scullery’, an outdated term for a room that houses important kitchen items. As a general-purpose workroom, sculleries were used to clean clothes and shoes, fold laundry, and store dry foods. Today, not much has changed!
The main new additions are technological: washing machines, tumble dryers and irons, for example. The utility room is still as useful as it always has been, and homeowners are increasingly eager to have one.
But what if you’re working with a cramped space? Although utility rooms are generally small, having no windows and lots of awkward corners can make designing one incredibly difficult.
Well, that’s where Rehome comes in! As the UK’s number one Kitchen, Bedroom, Bathroom outlet, we’re determined to bring your visions of a better home to life. Keep our 11 small utility room ideas handy when you’re drawing up design plans!
What is a utility room?
Utility rooms are dedicated spaces for washing and domestic work, such as ironing, laundry, and even appliance storage. The beauty of utility rooms (also known as ‘boot’ rooms) is that their purpose is unique to the homeowner’s needs.
For example, if you’re happy with the current location of your washing machine and tumble dryer, a utility room could be better used for storing linens, towels, bedsheets or pillowcases. Essentially, their main purpose is to give miscellaneous items a proper home.
How to make a small utility room look nice?
Are you short on space? If so, don’t give up on your dream renovation: live in possible with our small utility room ideas! At Rehome, we’re all about making the most of what you already have. You don’t have to fork out thousands for an extension or knock down walls.
Instead, think about design: could it be that your current colour palette is working against the space? While you may have loved navies, blacks and dark greens during your last renovation, maybe it’s time to open up the area with a lighter coat of paint.
Or maybe your current utility room is filled with clutter! If you have spare cutlery, tea towels, and detergent bottles lying around (begging to be organised), then why not invest in some wicker baskets and labels?
It’s about taking a step back to make clever, cost-friendly evaluations. So, if you want to steal our top 11 small utility room ideas for your remodel plans, be our guest!


1. Bring focus to flooring
It’s easy to overlook flooring when planning a remodel, especially in smaller rooms. But starting your overhaul from the ground up can be a great way to incorporate more of your personality into the redesign.
Opt for monochrome tiles in black and white: chequerboard designs can break up the monotony of block colours, which are fairly common in boot rooms. Budget-savvy renovators may want to shop for vinyl flooring.
These durable, water-resistant tiles would be capable of handling heavy foot traffic and accidental washing machine spills! For a slightly more ‘upscale’ option, homeowners could splash out on Luxury Vinyl Tiles (LVT).
2. Baskets, baskets and more baskets!
Utility rooms and baskets go hand-in-hand. They’re an organisational game-changer (plus, in the right shop, they’re fairly cheap!)
It doesn’t matter if it’s for laundry, spare toilet rolls, pet supplies or just the odd bits that don’t quite belong anywhere else, baskets can quickly stop a room from feeling overcrowded. Wicker baskets are a firm favourite in UK homes, partly because they have a warm feel (and because they’re easily accessible). You can find many different styles and shapes online and in person.
If you’re after something that feels a little more structured, fabric storage boxes with rope handles are equally suitable. They’re lightweight and often fold down, which is why they’re one of our favourite small utility room ideas.
3. Save space with blinds
In compact spaces, every inch counts. That’s why blinds make a lot more sense than curtains. Curtains might look nice elsewhere in the house, but in a tighter area, they can feel bulky and get in the way. Blinds, on the other hand, sit neatly within the window frame and let you control light and privacy without stealing any room. Roller blinds are especially handy for this!
They’ll keep the window area neat and tidy, plus they’re available in moisture-resistant materials (e.g., vinyl or PVC): perfect for a space where the air can get damp from appliances.
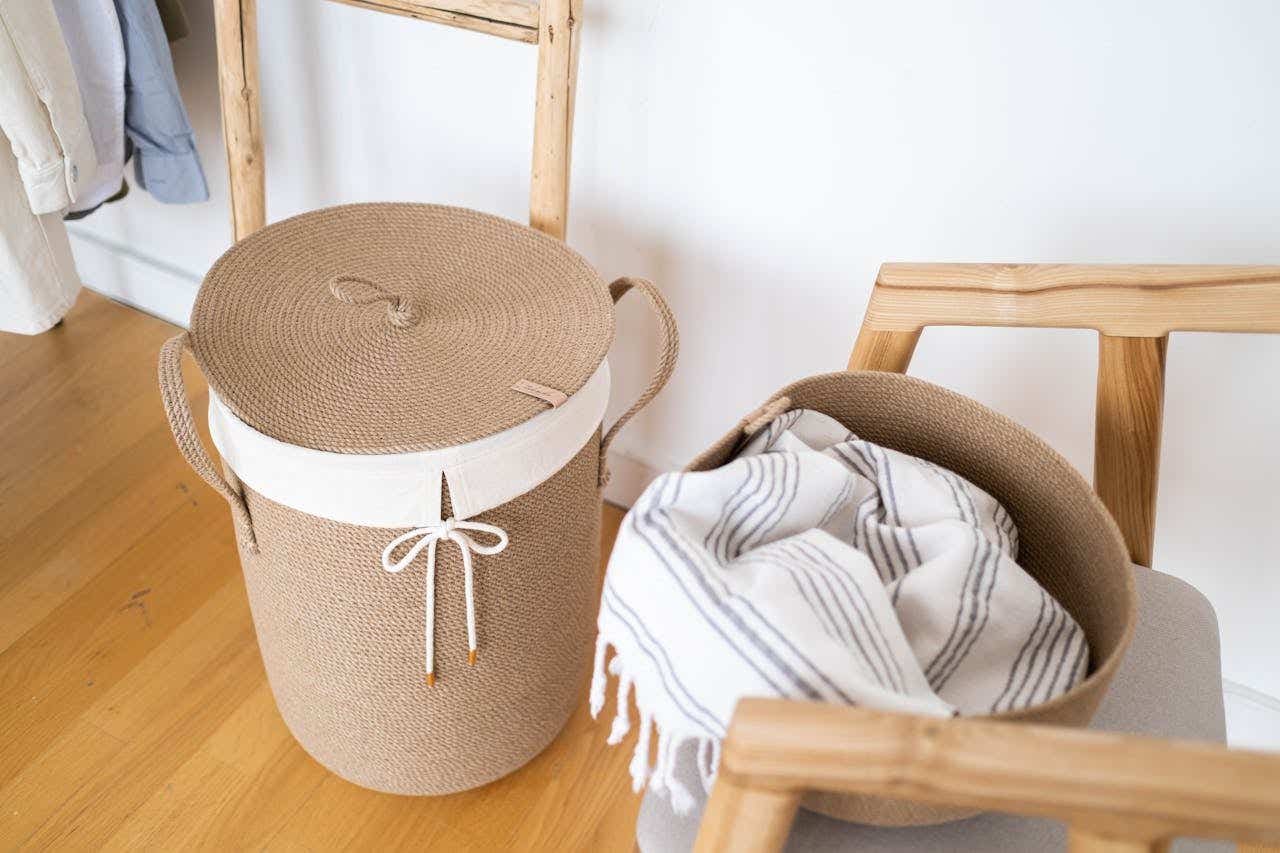

4. Make use of vertical space
You’ve looked downwards at flooring, so no, why not look up? Walls (and even ceilings, in some cases) offer untapped potential for storage! Install shelves above your worktops and on your walls to keep essential supplies within reach.
Use vertical space to keep extra washing powders, fabric softeners, cleaning products and kitchen aerosols in labelled containers. Is your main problem a lack of space for drying clothes? Then incorporate wall-mounted racks! Making proper, efficient use of vertical areas will take your transformation to another level. Another smart move is stacking appliances.
By placing a tumble dryer above a washing machine (using a stacking kit), you free up floor space for things like a laundry run or baskets. But what if you’ve got nowhere to put ironing boards or cleaning tools? There’s always the back of your door! Just purchase some hooks or slim racks, available from your nearest DIY shop.
5. Tuck appliances away
While it’s nice to take stock of all your kitchen appliances, having them on display 24/7 may be more of a burden than a benefit. After all, it’s unlikely you use every appliance you own every day! In which case, it’s time to take stock. Instead of having your washer and tumble dryer on display, why not cleverly conceal them behind matching cabinet doors? You still have full access when you need it, but everything looks cleaner when it’s closed up.
You can also get creative with awkward corners. If you’ve got a cupboard under the stairs or a spare alcove at the end of the kitchen, it might be just enough space for a hidden utility setup. Fit a sliding or bifold door, and suddenly it’s out of sight but still totally usable. We promise that turning even the smallest nook into something practical is a rewarding experience.
6. Sneak in a pantry!
We love a two-in-one tip, and at Rehome, it’s our job to break down budget barriers with small utility room ideas. If there’s a corner of your boot room that you simply don’t know what to do with, don’t let it become a corner for miscellaneous rubbish.
Put it to good use! We’re not talking about anything fancy: just a few shelves or a cupboard to hold dry goods, tinned food, or even your slow cooker and bread maker. It’s a clever way to take pressure off the kitchen. As we mentioned earlier, you’ll want to make use of vertical space if your utility room is on the smaller side.
You can store jars, packets, and the odd bulk buy from floor to ceiling without taking up too much space. Glass jars or clear boxes make it easy to see what you’ve got, and if you label things, everything stays neat.
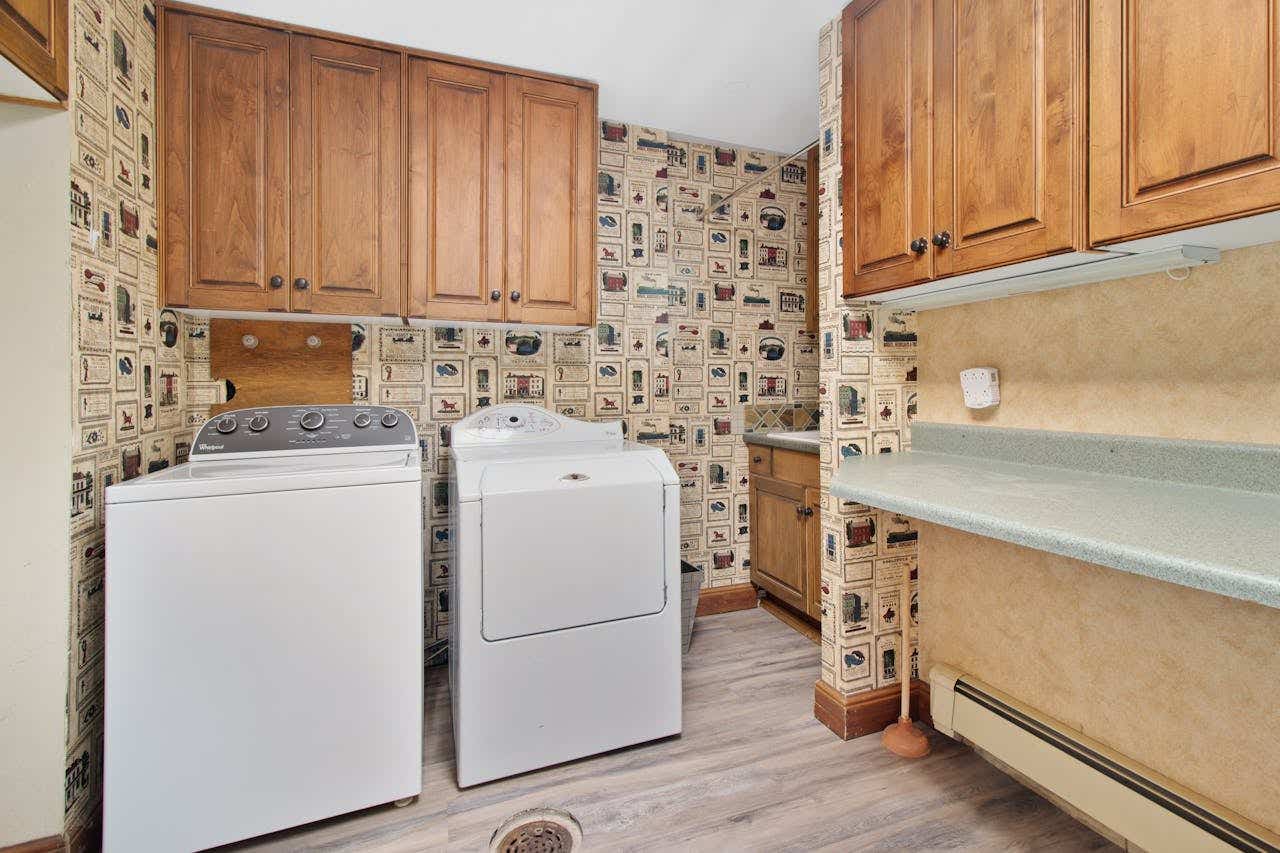

7. Create a dedicated cleaning product corner!
The undersink cabinet is a popular place for storing cleaning products. But they’re only so big! If you’re someone who likes to stock up on essentials like antibacterial sprays, washing powders, washing-up liquid and dryer sheets, slowly but surely, you’ll start running out of room.
Instead of having bottles and sprays bursting out of your cupboards, take the initiative and create a dedicated cleaning product corner! The best thing is, it doesn’t need to be a huge setup.
A single cupboard or even just a few shelves can do the job. Pop similar items together, use labelled tubs or baskets, and you’ll always know where everything is. If you’re short on shelf space, the back of a cupboard door can work wonders!
If you’ve got kids or pets at home, don’t forget about safety. Keep stronger products on a higher shelf or tucked away in a cupboard with a child lock.
8. Mount an ironing board
An ironing board is a must-have in a laundry-centric utility room. But as we know, in small, overcrowded spaces, finding a home for your board where it won’t be in the way can feel almost impossible.
That’s why we suggest simply mounting it! Rather than leaning your ironing board against a wall precariously (and hoping for it won’t fall or damage anything), mount the board on the wall.
Wall-mounted options are the ultimate option for tight spaces. You can just pull them down when you need them and tuck them straight back up! Or, if you’re someone who only irons once in a blue moon, a tabletop board might be a better investment.
9. Use pale shades for space
Everyone knows the impact that colour can have, even if unconsciously. Darker shades of red, green, black and blue are used for drama. Lighter colours, monochromes, beiges, and whites reflect light and create space.
It’s an interior design fact! While having too much of either can have negative effects, balancing darker cabinetry with white walls (or vice versa) is a great way to bring harmony back into your boot room. Think muted pastels, creams and soft greys: it’s these shades that reflect light. By keeping your woodwork all one colour (and potentially all cabinet doors), you can help the room breathe a little.
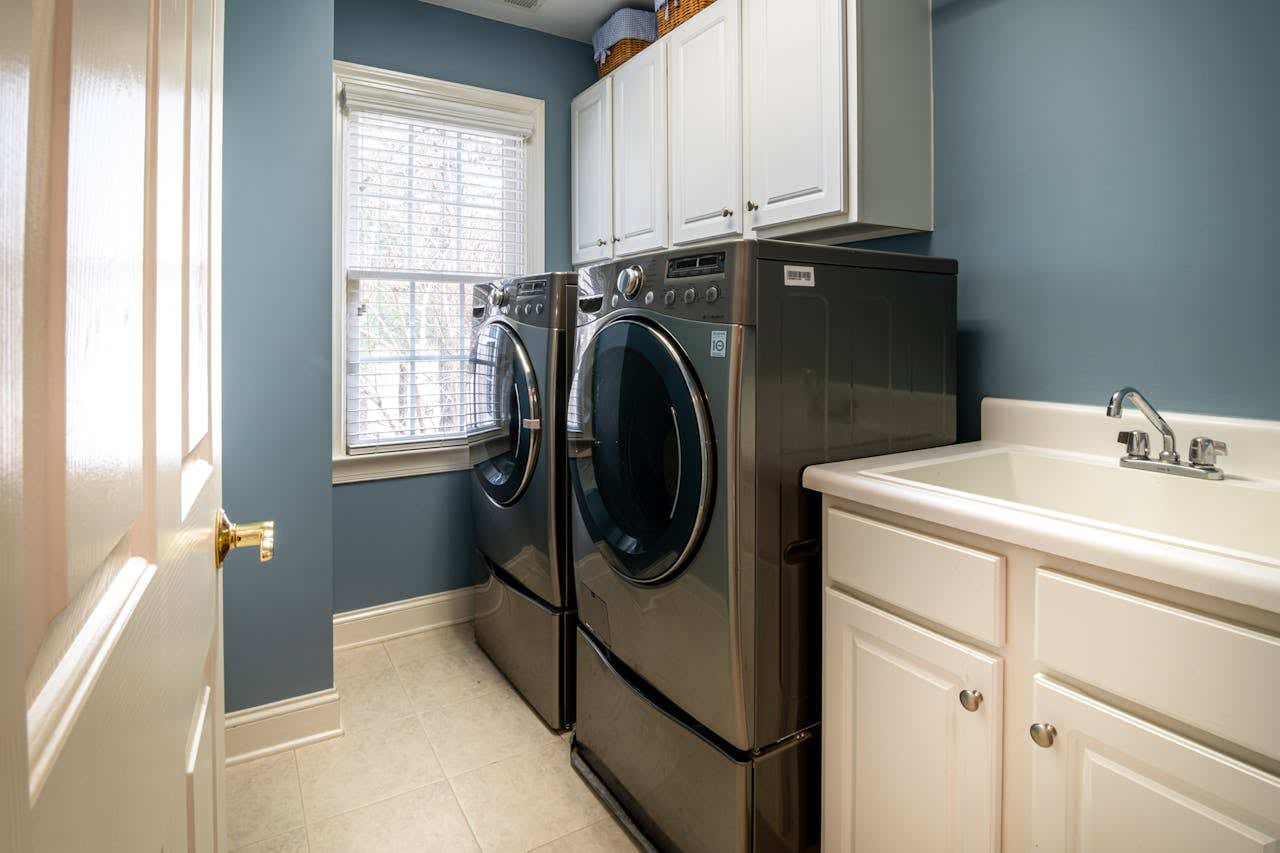

10. Mirrored splashback
Another clever interior design trick, a mirrored splashback, can go a long way in a tight space.
Mirrors reflect light, meaning that even if your utility room has no windows or is tucked away under the stairs, having a mirrored surface can create the illusion of space.
Plus, they’re perfect for those walls that you don’t know what to do with: splashbacks are easy to wipe clean (which is always a plus in spill and splash-prone places). You can even purchase a toughened glass mirror that’s specially designed for kitchens. We’ve got plenty of pre-loved, luxury mirrors here at Rehome.
11. Choose practical, freestanding furniture
Of course, we’re being conscious of space, but one of our favourite small utility room ideas is only having practical freestanding furniture. While you might love the look of your built-in cabinets, you’re stuck with the same setup forever. Freestanding pieces, on the other hand, give you the freedom to adapt the layout as your needs change.
Position one of our ex-display dressers on your largest wall, and use it to house dishes or glassware that don’t have a home. Then, if you find one, repurpose the dresser for linen storage!
Storage-centric furniture, like foldaway pantries, can help you stay organised without cramming too much into the room. Or, if you’re after something really flexible, you can even choose furniture with wheels!
Shop for pre-loved and ex-display utility rooms with Rehome!
As the UK’s number one Kitchen, Bedroom, Bathroom outlet, it’s our job to help you bring these small utility room ideas to life. Luckily, we’re offering Rehome customers pre-loved furniture from luxury furniture brands like Clive Christian, Roundhouse, and Harvey Jones.
Shop for bespoke bar stools and table sets, and you could find your dream pieces for thousands of pounds less than their original retail price! Invest in quality with a pre-loved pantry, or browse our pre-installed laundry runs.
Whatever you’re looking for, it’s time to live in possible.
FAQs
What is the smallest size for a utility room?
Answering this question is almost like asking ‘how long is a piece of string?’ Everyone will have a different response.
If, to you, the basic requirements for a utility room are a washer and dryer, then you’ll need a much bigger space than someone who intends to use it solely for storage. Some suggest minimum measurements of 1.8 x 2.4m, others say 1.9m by 1.6m if you’re looking to fit a sink.
We recommend making a list of non-negotiable features (e.g., washing machine, tumble dryer, freestanding pantry) and seeing if they’re feasible for your current space.
How can I get a utility room on a budget?
By shopping with Rehome! We’ve been hard at work helping homeowners bring their renovation goals to life. Our pre-loved furniture, kitchens, cabinets and appliances are all about breaking down budget barriers, so that everyone can enjoy luxury.
How do I design a small utility room?
Keep our top small utility room ideas in mind at the design stage:
- Paint cabinetry and walls with light colours
- Make good use of vertical space
- Add a mirror for light reflection
- Consider floating shelves for extra storage
- Prioritise blinds over curtains
- Consider a floor revamp

